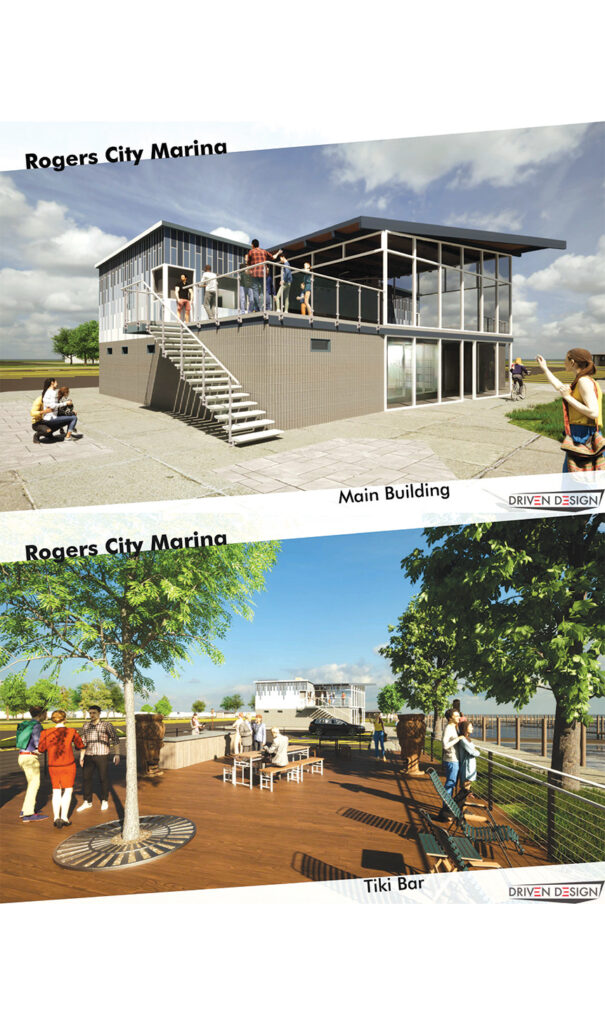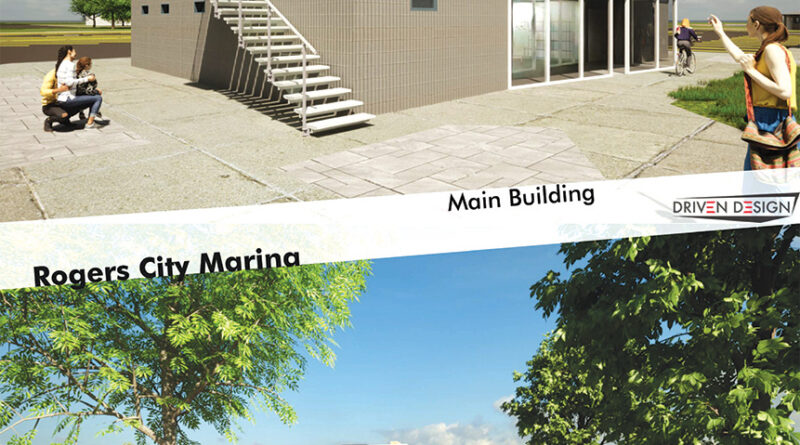Hearing Tuesday for proposed projects in Rogers City
by Peter Jakey–
Managing Editor
The city of Rogers City will be conducting a public hearing Tuesday at the Rogers Theater to go over the details of a pair of projects that will be tied in together to take advantage of up to $2 million grant funding that only has a 10 percent match.
The projects include a complete makeover of the main building at the marina with the addition of a second-floor meeting place with the sensational views of Lake Huron to go with some exterior renovations that would make the facility the jewel of Lake Huron.
The second part of the project would be a re-imagined Avenue of Flags (AOF) that would see the removal of one lane of traffic on Michigan Avenue and the addition of a pavilion between Mr. Mustache and Company the recently closed bank. The meeting will begin at 5:30 p.m., but city manager Joe Hefele revealed some of the tentative renderings to City Council members at the April 4 regular meeting. The grant needs to be submitted by April 28 at the end of the business day (5 p.m.).
Hefele said it would be part of Rogers City’s Public Gathering Spaces Initiative that would come from the Michigan Economic Development Commission. The marina renderings were created by architect Driven Design Studio of Battle Creek.

“The marina alone won’t work, we have to have a connection to downtown,” said Hefele. “It’s one large project: it’s the improvements at the marina and then linking downtown to the marina via Michigan Avenue.”
Hefele displayed several drawings projected on the wall of council chambers and elaborated on more details.
“What we would like to do is to eliminate that terrible office at the front and the laundry room, so that people doing their laundry are not right on top of workers,” said Hefele. “We also would be getting rid of the storage that’s there and relocating it to the old comfort station.”
That would make it possible to open up the main building for retail space. One image showed T-shirts and hoodies for sale in what looked to be a gift shop area along with other local goods.
The harbormaster’s quarters would be moved to the second floor where there would be a place for public meetings with an elevator to the second floor. Without it, the project would not meet the grant requirements. There would also be open patios on the second floor.
“There would be a bar/kitchenette area, a pair of restrooms and storage to put away tables and chairs,” said Hefele.
The old comfort station would be turned into a family/Americans with Disabilities Act restroom with room for picnic space around the building and an extended roof from the comfort station to provide shelter.
“This is not in any way intended to compete with the private sector. The goal for all of this would be for our staff to be pointing people where to go in Rogers City,” said Hefele. “Everything is about getting others to go out and explore the rest of the town, answer questions, versus taking business away.”
Hefele said the budget for marina improvements would be about $1 million. “Which is right where I want it to be,” Hefele continued. The match would come from the marina fund.
The pavilion along East Michigan Avenue would be similar to the one in Cheboygan and Gaylord.
“That is going to score a ton of points, to have that right downtown,” said Hefele. “It will be set up so you can drive right through there and it does not block the road.”
The road in front of City Hall and the AOF would
“It would have a walking/bike path that would connect the marina to the downtown,” said Hefele. There would be green spaces in the block along the former Rogers City Flower Shop and the Beck Funeral Home, along with the block between North First Street and Lake Street.
“People will still have access to all the alleyways,” said Michigan Main Street director Alex Harimoto. Wherever you see cuts in the medium, those will stay in place for through traffic.”
Anyone interested in seeing all renderings before the public hearing is encouraged to stop by City Hall. The entire proposed grant application will be available for less public to examine not elss than five days before the public hearing.

